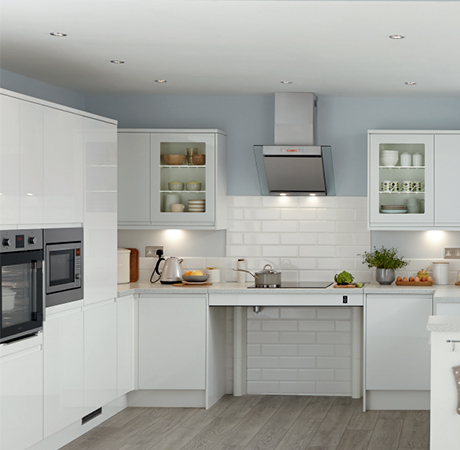


At different stages of your life, your requirements for how you use your kitchen might change. You may have to adapt the way you approach certain aspects of food preparation, cooking and entertaining. If so, Howdens has plenty of functional ideas and stylish ranges to help.
We can design Inclusive kitchens specifically for disabled people or those with limited mobility. Howdens have worked closely with the UK’s leading charity for disabled people, Leonard Cheshire Disability, for over 12 years, to develop a range of Inclusive kitchens and accessories.
These products have a great variety of clever features and adaptations, and for safety and convenience include easy to reach ovens, remote control extractors, pull-out accessories, and height-adjustable worktops and cabinets.
When designing our Inclusive kitchens, we consider carefully the different needs of all kinds of people – to create kitchens that are user-friendly, practical and safe. A kitchen should be stylish and functional ensuring that it is convenient to get around whilst completing everyday tasks.
All of the Howdens kitchen ranges are available as accessible and inclusive kitchens. So, as well as making your life easier, we offer a wide choice of styles ensuring choice and affordability.
A kitchen can be designed so that anyone can use it, independently, offering a mix of clever features that are ideal for mixed abilities. The range of products and accessories ensures that any kitchen is a usable, functional space, allowing access for those with limited mobility or reach.

Our kitchens are supplied by Howdens Joinery, which has over 70 inspiring styles to choose from. Whether you are looking for minimal contemporary, luxurious solid oak or country shaker you will find it here. For more information, please visit our page on Bathrooms.
Yes. Before any wall is removed, it needs to be certified as loadbearing or non-load bearing (i.e. is the wall holding anything up above?). We can do this for you by using a trusted independent structural engineer.
If the wall is load bearing, load calculations will be made by the engineer to establish the size of a support beam to replace the wall. If the wall is non load bearing, no calculations are needed.
As a home improvements specialist, we can carry out these types of works. Whilst you do not need planning permission to remove internal walls, you will want the works undertaken to Building Control standards. We will manage this process and liaise with the Building Control Officer through to the sign off and certification of your job.
We have a partnership with the local Howdens Joinery team and work closely together to get your new kitchen plans underway. We will arrange a free of charge visit to measure and plan a Howdens kitchen, together with the Howdens expert designers. We will manage the entire job from start to finish, including tiling, flooring, electrical work, plastering and decorating as well as the supply and installation of the Howdens kitchen and products.
In most cases, yes – we can just fit new worktops. Sometimes the job will require the removal and refit or renew of hobs and sinks as well. Sometimes the tiling also may need to be replaced. This can all be discussed with our designer at a free quotation appointment.
We have a full complement of skilled tradesmen, with each team carrying out their particular skillset to ensure the best finish.
Whether you are looking to incorporate a few additional features to assist with limited mobility or need a fully accessible kitchen, your choice of kitchen can be adapted to suit your needs, whilst looking both modern and stylish!
GIVE US A CALL ON 01293 411 819 TODAY